Floor plan of first floorThe west side faces the street while a driveway goes along the north side. |
 |
Living Room |
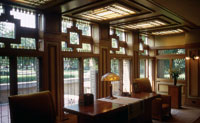 |
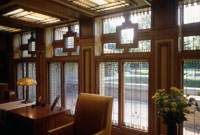 |
South side of living room with band of leaded glass windows |
| |
|
South and west sides of the living room |
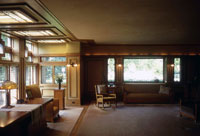 |
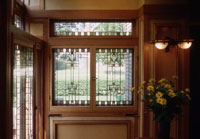 |
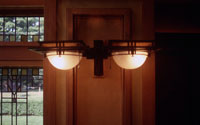 |
| |
|
Front window facing the street |
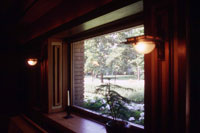 |
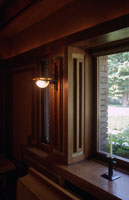 |
| |
|
Skylights above windowsThis southern exposure with both the band of large leaded glass windows and the skylights provides wonderful light to the interior of the living room.
|
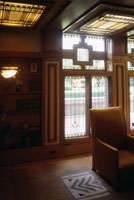 |
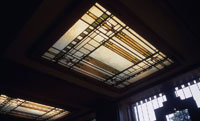 |
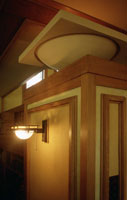 |
| |
|
Dining RoomThe dining room is typical of many of Wright's houses. Here the tall straight backs of the chairs and the corner posts close in the dining table--a sort of room within the room. The design of the lights at the corners echoes the window motifs. |
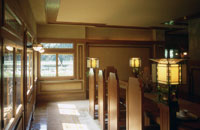 |
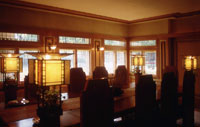 |
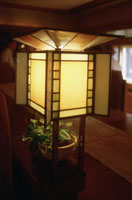 |
| |
|
Stairwell, stairwell windows, and upstairs bedroomA traditional house of this period would have had a grand processional staircase. But Wright's staircases are often hidden and rarely a significant feature of the house. The landing, however, has the benefit of the bank of windows on the north side of the house. |
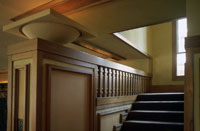 |
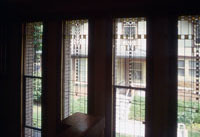 |
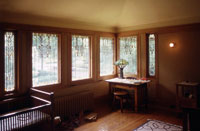 |
| |
|
Windows, dining room windows to the right |
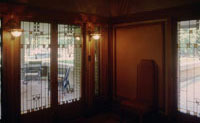 |
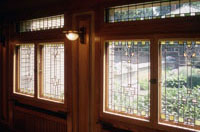 |


 Go to the Wright Index.
Go to the Wright Index. Click here to return to index of art historical sites.
Click here to return to index of art historical sites.
 Click here to return to index of artists and architects.
Click here to return to index of artists and architects.
 Click here to return to chronological index.
Click here to return to chronological index.
 Click here to see the home page of Bluffton University.
Click here to see the home page of Bluffton University.

