|
Southside Settlement House--page 2 (of 3)
Studio Works: Robert Mangurian and design partner: Craig Hodgetts, now of Hodgetts + Fung
1980
The courtyard (looking west) with the central building of the Settlement |
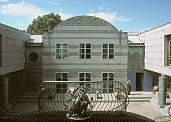 |
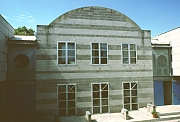 |
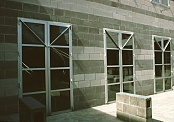 |
| |
|
The courtyard (looking north--left; and east--center); detail of courtyard facade--on both north and south sides |
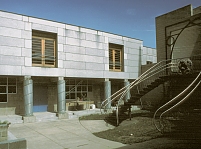 |
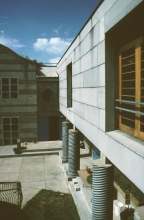 |
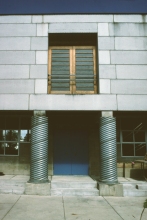 |
| |
|
Detail of column, made of spiral-wound galvanized tubing; view of theater on east end of courtyard |
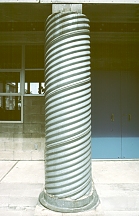 |
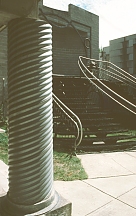 |
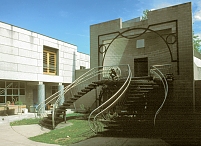 |
| |
|
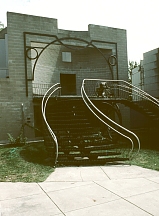 |
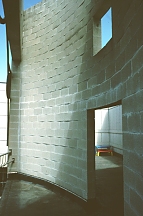 |
The theater and detail view of curving wall at the top of the stairway |
| |
|
Detail of stairway (not designed by the architects) |
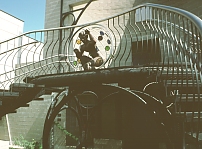 |
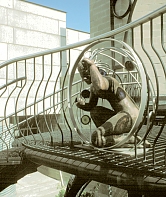 |
 Click here to see additional views of the Southside Settlement House.
Click here to see additional views of the Southside Settlement House.
 Click here to return to index of art historical sites.
Click here to return to index of art historical sites.
 Click here to return to index of artists and architects.
Click here to return to index of artists and architects.
 Click here to return to chronological index.
Click here to return to chronological index.
© 1999 Mary Ann Sullivan.
I have photographed (on site), scanned, and manipulated all the images on these pages. Please feel free to use them for personal or educational purposes. They are not available for commercial purposes.


 Click here to see additional views of the Southside Settlement House.
Click here to see additional views of the Southside Settlement House.
 Click here to return to index of art historical sites.
Click here to return to index of art historical sites.
 Click here to return to index of artists and architects.
Click here to return to index of artists and architects.
 Click here to return to chronological index.
Click here to return to chronological index.
